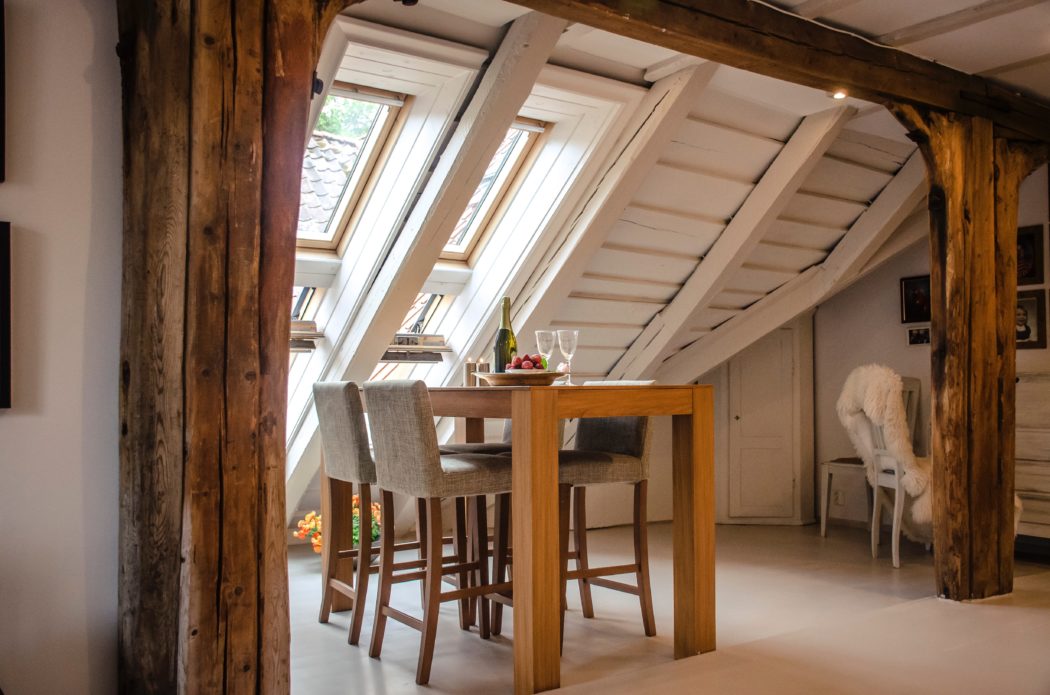As the name suggests, hip to gable loft conversions are suited to properties with a hipped roof – this style of roof has no vertical walls and all sides slope down towards the walls of the house.
They are often seen on semi-detached houses built during the 1920’s & 1930’s and bungalows.
Similar to mansards and dormers, the overall aim of hip to gable loft conversions is to increase head room, thus maximising the utility of the surrounding space.
The benefits of hip to gable loft conversions are as follows:
- They do not require planning permission as they fall within the parameters of permitted development
- The extension element itself and the headroom it creates makes it easier to convert the surrounding space into a practical living area
- Easy to finish in a way that is in keeping with the overall aesthetic of the property
- Highly adaptable, other styles of loft conversion can be built on top
Hip to gable loft conversions add value to homes whilst maximising light intake, space and the potential for better views of the surrounding area.
Hip to Gable Loft Conversions London and Cardiff

HLN Engineering Ltd has years of experience designing and implementing hip to gable loft conversions for clients throughout the UK, in particular London and Cardiff.
The benefits of working with us include:
- HLN Engineering Ltd is a UKAS accredited organisation and a member of the Institution of Structural Engineers
- Breadth of experience – we have worked on a wide range of different building design projects
- A multi-disciplinary engineering consultancy, we are just as at home consulting on a single issue project or as part of a wider team
Servicing locations along the M4 corridor, our consultants are on hand to visit you on site or at home Monday to Friday.
Get a quote today!
Already know what you’re looking for?
Send us a message using the form to the right or call us today on 020 8099 6388 for a no obligation quote.



