How to read Structural Engineer Drawings
So you’ve been given some structural drawings and have either been given no context, or they’ve assumed you know how to read them. If you find yourself looking at a set of papers that perhaps look like hieroglyphics to you then we’ve got you covered with our easy-to-understand guide to reading structural engineer drawings. If you still don’t understand, speak to one of our structural engineering team for further clarification.
What are Structural Engineer Drawings?
Structural engineer drawings are a critical part of any construction project. They provide the detailed information necessary to ensure that a structure is built safely and according to code. Without these drawings, it would be nearly impossible to construct a safe and stable building. A structural engineer’s drawings for your property are highly technical calculations detailing exactly what is necessary to not only keep your property upright but also detail the limitations of each design.
Different Types of Structural Engineer Drawings
There are a few different types of structural engineer drawings that are typically used in construction projects. The most common are foundation plans, floor plans, framing plans, and roof plans.
1. Foundation Plans
The foundation plan is the starting point for any construction project. It provides the critical information necessary to ensure that the foundation of a structure is stable and able to support the weight of the entire structure.
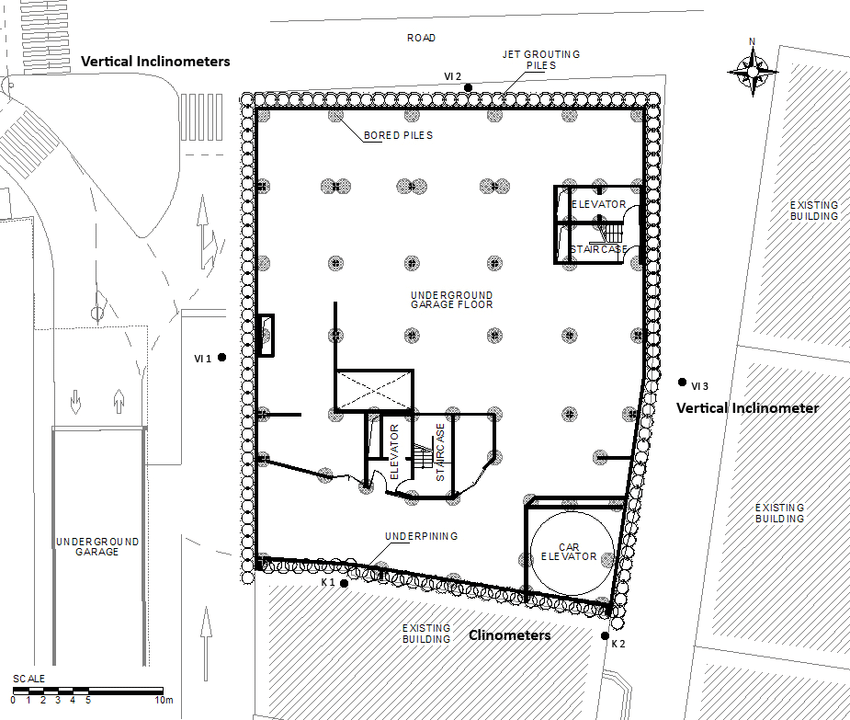
Example of a foundation plan of a new building (Source: Research Gate)
2. Floor Plans
The floor plan is the next level of detail after the foundation plan. Floor plans give you the first insight as to the layout of your property and a very basic visual of the space you’re working with. This includes the location of load-bearing walls, joists, and other details that are necessary for the safety of your property.
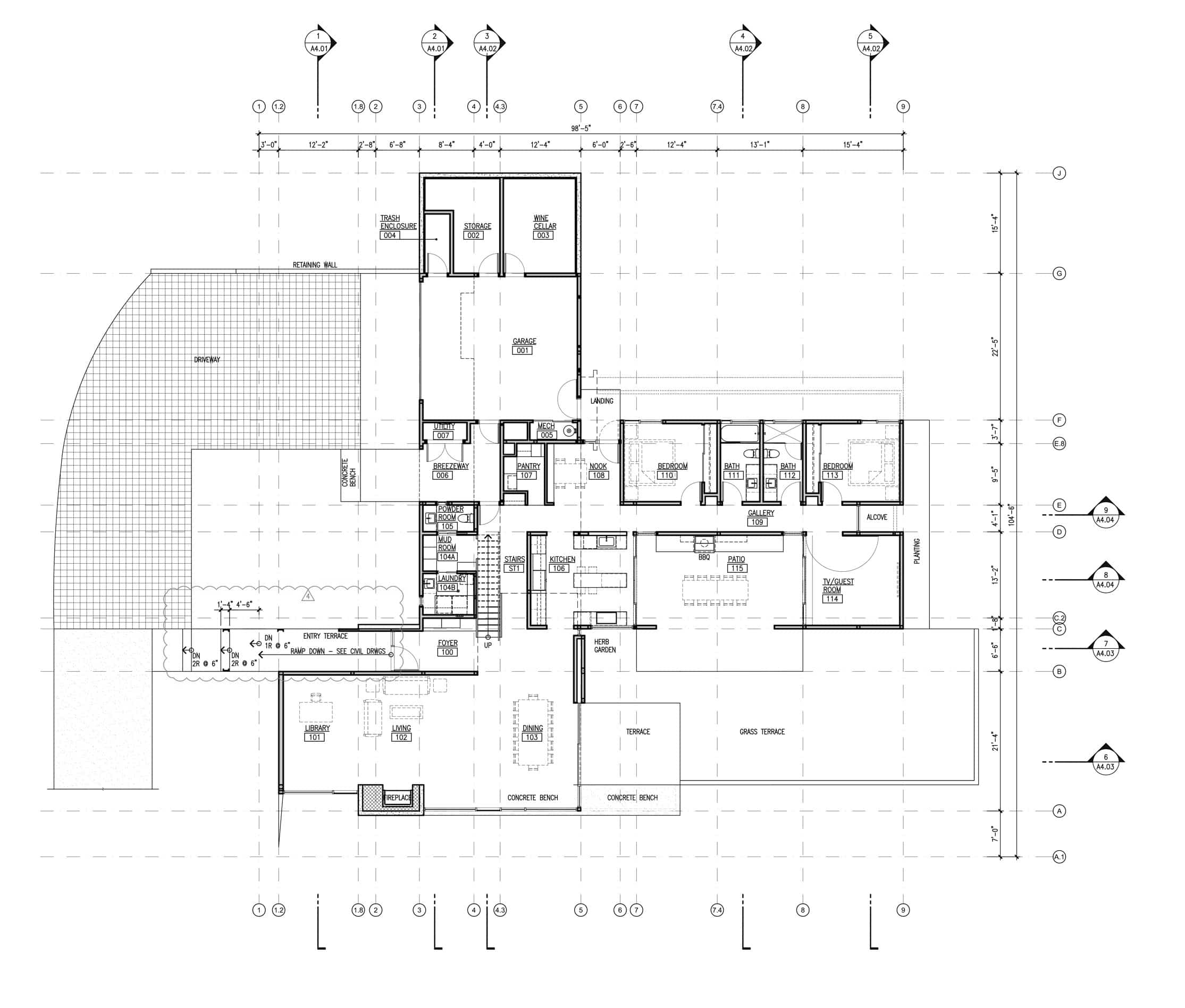
Floor plans for a luxurious home with an outdoor pool area. (Source: Architizer.com)
3. Framing Plans
The framing plan is the next level of detail after the floor plan. Having a detailed floor plan allows for a smooth construction process of the frame for your property. This includes the placement of studs, rafters, and other materials needed in the construction process.

Floor framing plans (Source: Cadbull.com)
Roof Plans
The roof plan is the final level of detail in a construction project. These plans detail the necessary requirements for safe construction and installation of your roof, taking into consideration a variety of factors such as the load-bearing limit the roof can impose on the structure below. This includes the placement of trusses, sheets, and other important structural elements.
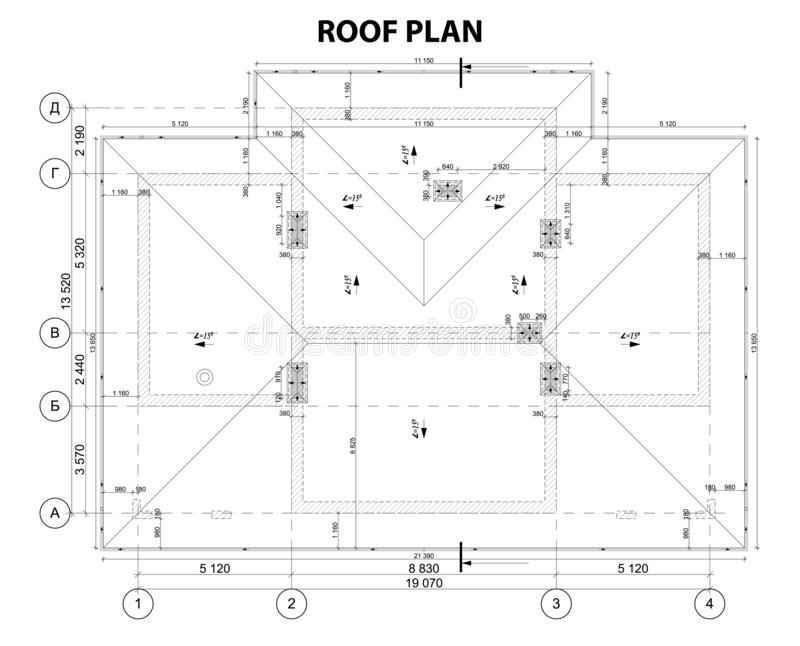
A simple roof drawing plan (Source: Dreamstime.com)
What’s included in structural engineer drawings?
Structural engineer drawings will include a variety of different elements depending on the type of drawing. However, there are a few key elements that are typically included in all types of structural engineer drawings
Title Blocks in Structural Engineers Drawings – what are they?
The first is a title block. The title block provides basic information about the drawing, such as the name of the project, the name of the architect or engineer who created the drawing, and the date it was created.
North Arrow – More important than you think
The next element is the north arrow. The north arrow shows the orientation of the property on the drawing. This is important because it helps orient everyone working on the project to ensure that they’re working from the same starting point.

The north star icon that can be found on structural engineer drawings.
Dimensions – Crucial
Dimensions are critical in construction because they provide the exact measurements of all the elements on the drawing. This ensures that everything is built to the correct specifications, and accountability can be tracked if there is ever an issue.
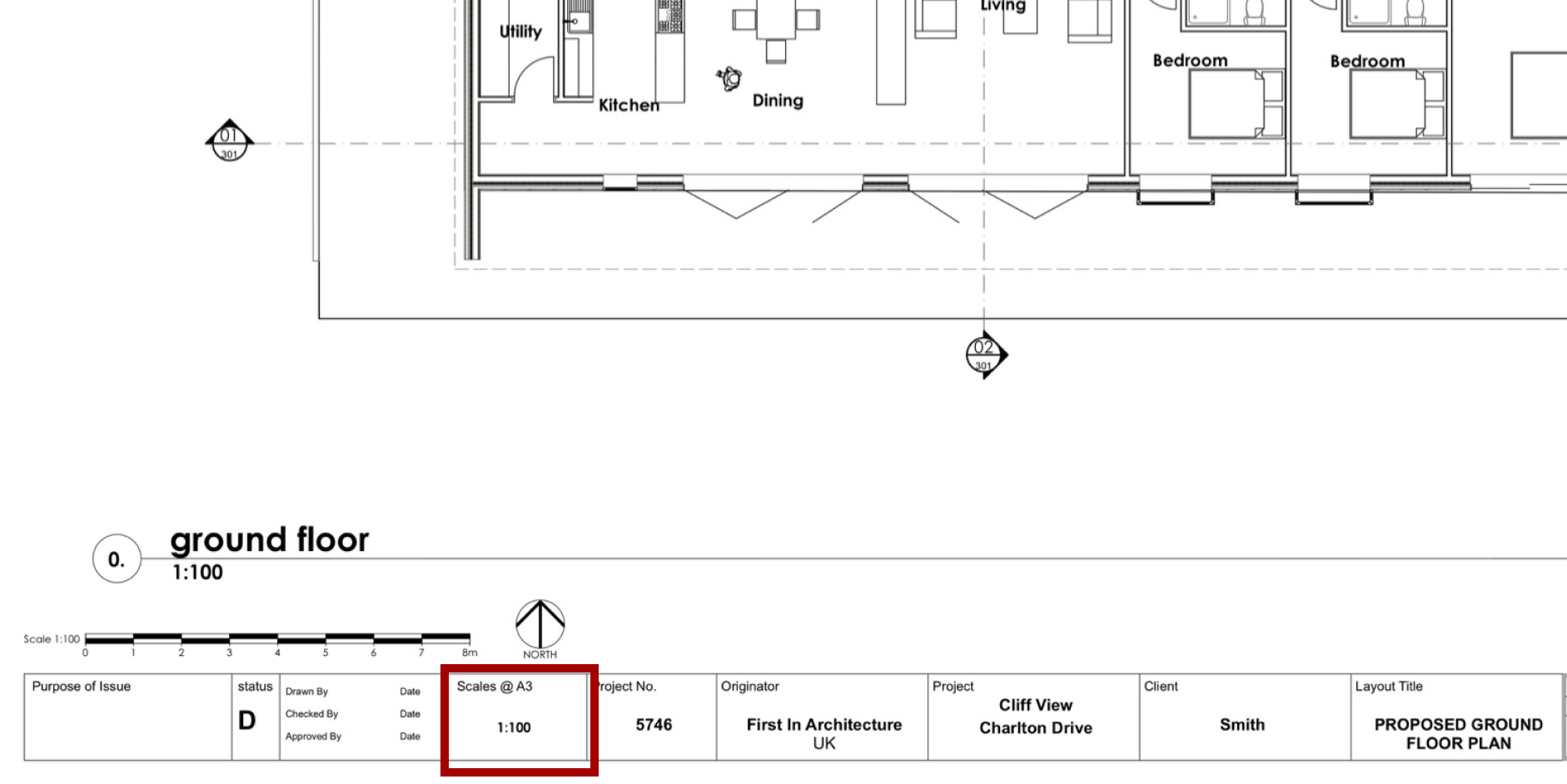
The dimensions key found in structural drawings. Crucial for understanding size and scale.
Symbols are used to illustrate various parts of your plans
Symbols are used to represent different objects or materials on the drawing. This helps to simplify the drawing and make it easier to understand. Some common symbols you might see on a structural engineers drawing can be seen below.
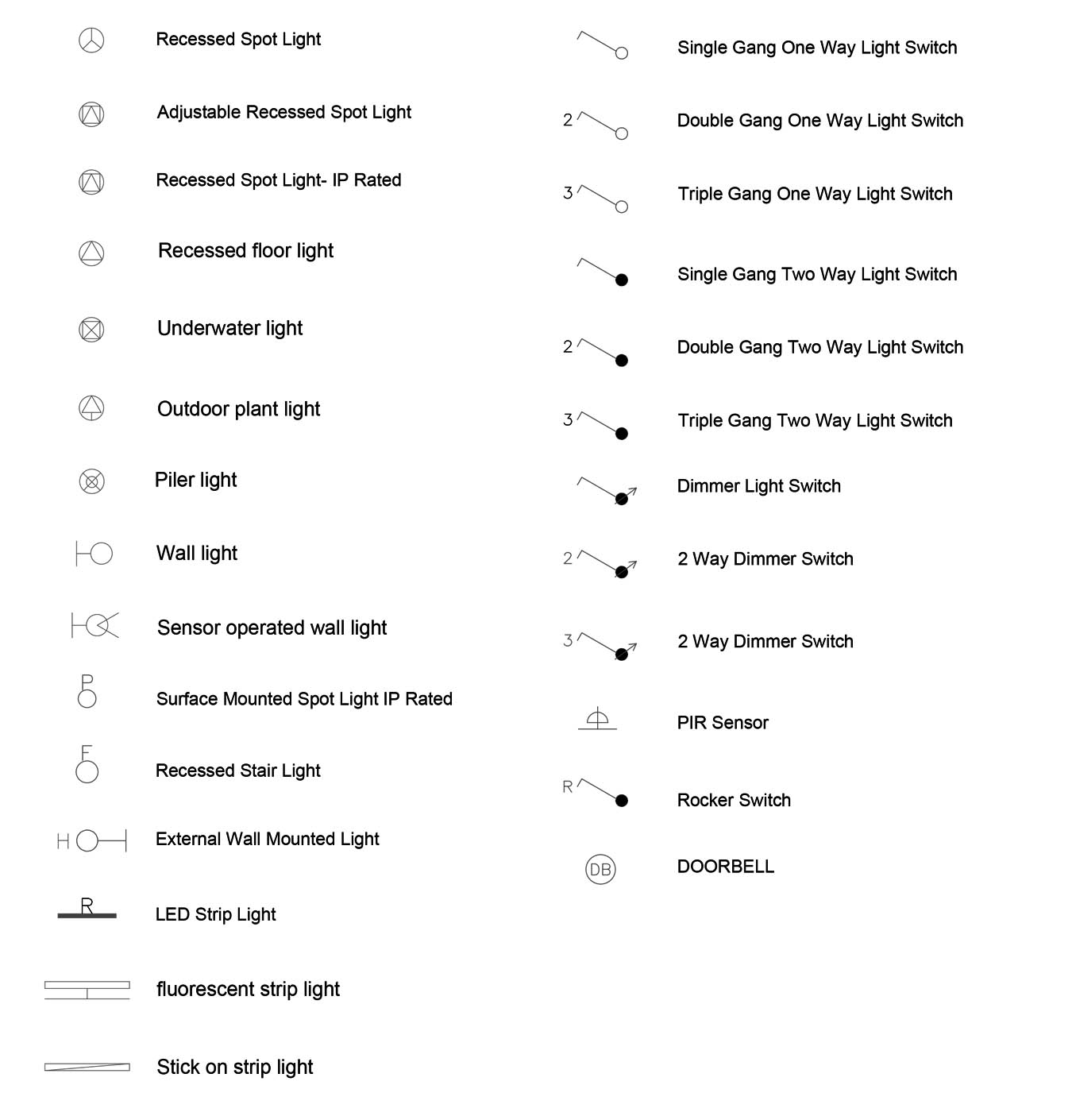
An example of how electrical fittings are displayed on a structural drawing.
Clear, Concise Notes
The fifth element is notes. Notes are used to provide additional information about the drawing. This can include things like construction methods, load limits, or other important details.
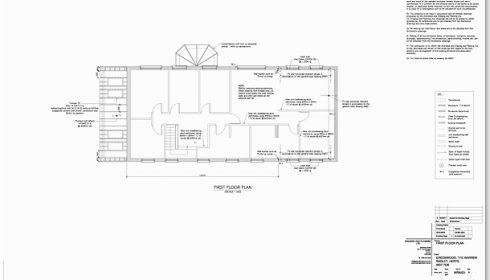
Notes can often be found on a structural engineers drawings. We’ve blurred these notes for confidentiality.
Can I start construction once I have the structural engineer’s drawings?
The simple, and safe answer to this is no. Starting construction based solely on structural engineer drawings leaves room for massive errors that your construction team might run into as they will have to assume the rest of the steps in order to complete your project. Whilst structural engineer drawings are a crucial part of planning your property build, and in fact, are the bare minimum needed to pass UK regulations, they don’t cover everything needed to start building. In order to comprehensively ensure the design, safety, and cost of your project, you may also need to employ a CCTV surveyor, party wall surveyor, and Architectural Technician.
How HLN can help
HLN Engineering is a multi-disciplinary organisation that can help with 3 of the 4 issues outlined above, which in many cases, is enough for you to break ground and get started on your property.
This is just a brief overview of some of the most important elements that are typically included in structural engineer drawings. For more detailed information, it’s always best to consult with a professional engineer who can help you understand all the different aspects of your project.
Structural engineer drawings are an essential part of any construction project. Without them, it would be nearly impossible to construct a safe and stable building. If you are planning a construction project, be sure to contact one of our team today for your own structural engineer drawings.






Leave a Reply
Want to join the discussion?Feel free to contribute!